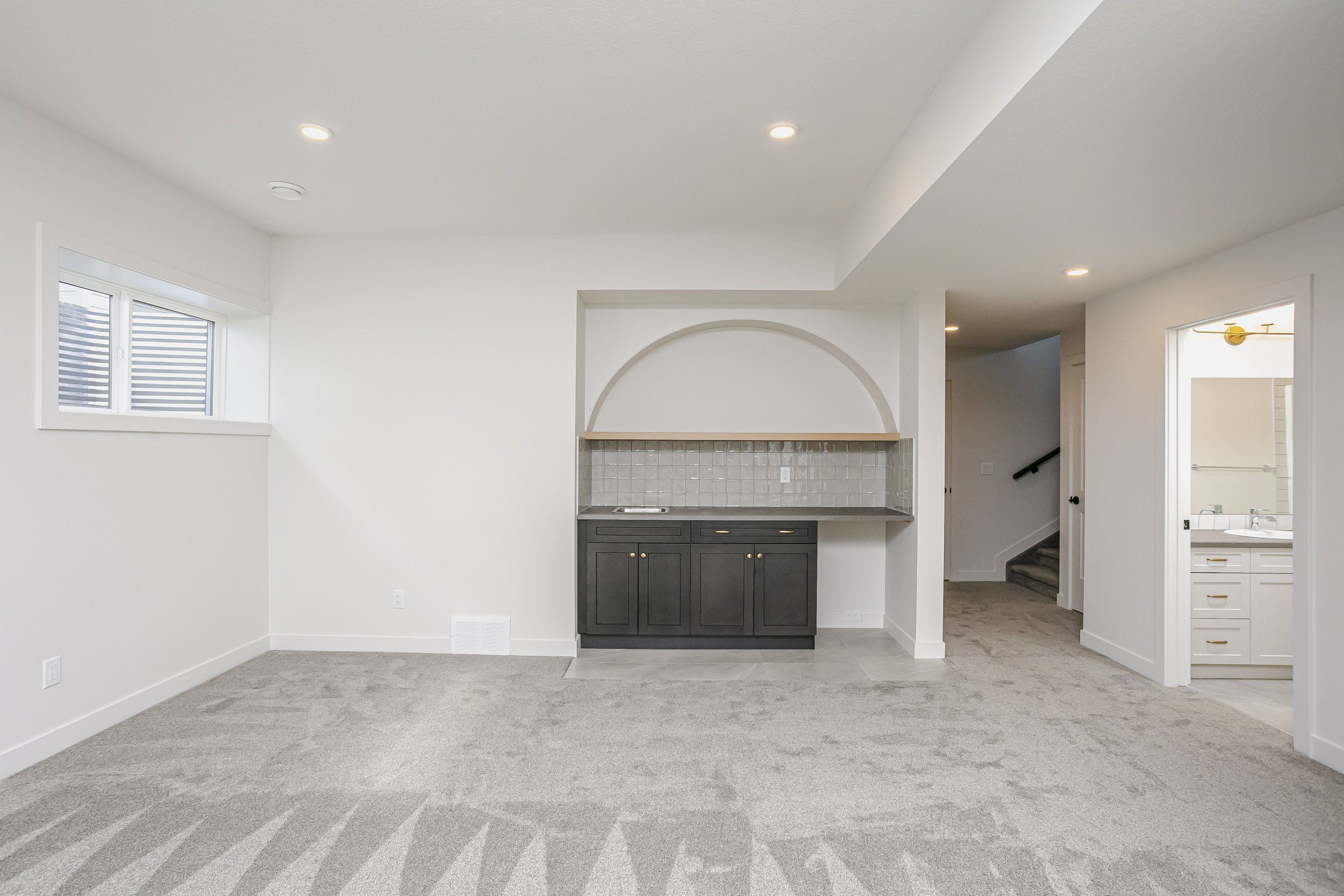Lakehouse Design & Build
Craftsman Home in Jensen Lakes
Date Project Complete: May 2024
Size: Basement 1135 Sq Ft + Main Floor 1440 Sq Ft + Upper Floor 1630 Sq Ft = 4205 Sq Ft of Finished Living Space; Attached Garage 650 Sq Ft
Gallery
Description
Over 4,400 sq. ft. of finished living space across three levels.
Located in the vibrant Jensen Lakes beach community – St. Albert’s only lakefront neighbourhood.
Grand front entry foyer with elegant architectural detailing.
Spacious great room with fireplace – perfect for cozy evenings or entertaining.
Home office with barn doors – ideal for remote work or study.
Large mudroom with built-in storage – designed for busy families.
Open-concept kitchen, dining, and living area – an entertainer’s dream.
Kitchen features:
Standalone 30” fridge and freezer
Walk-through pantry with second fridge for extra storage
Second floor includes:
Primary suite with vaulted ceiling and private sitting area
Luxurious ensuite with dual sinks, free-standing tub, and walk-in closet
Two additional bedrooms with walk-in closets
Laundry room with side-by-side washer/dryer, utility sink, and built-in cabinetry
Bonus room with large skylight – perfect for a playroom or media space
Fully finished basement includes:
Exercise room
Recreation room with electric fireplace
Wet bar for entertaining
Fourth bedroom, full bathroom, and storage room








































