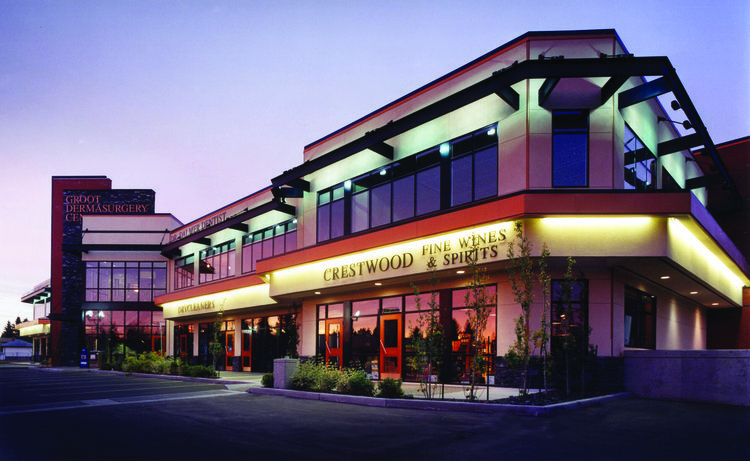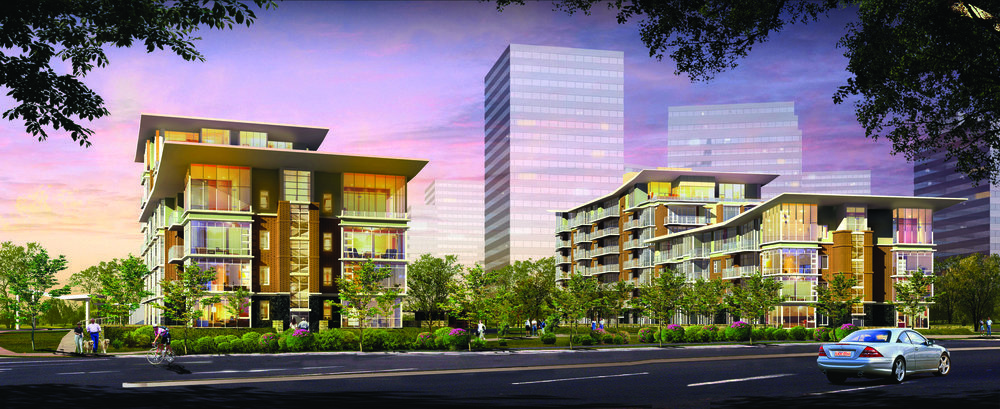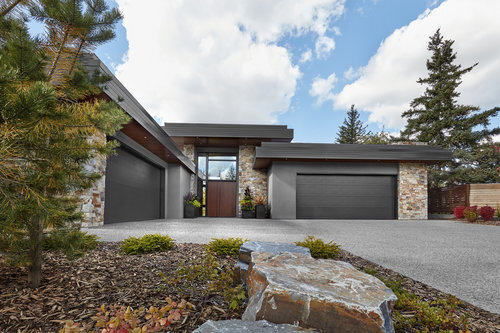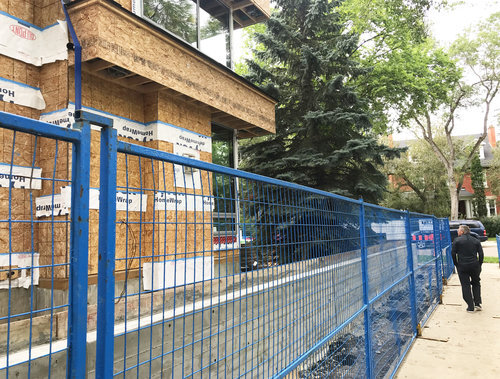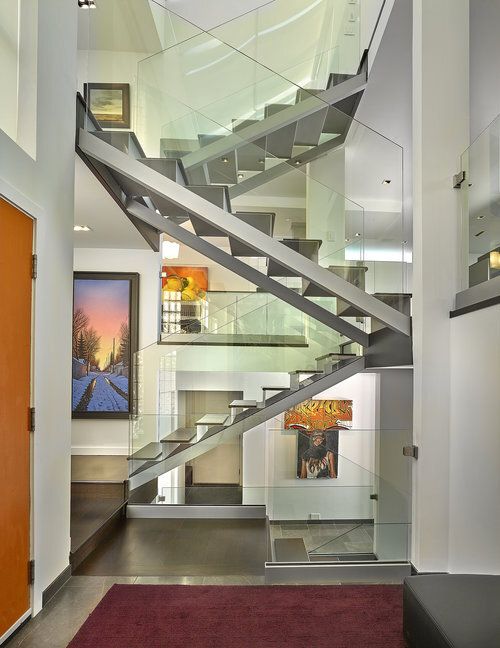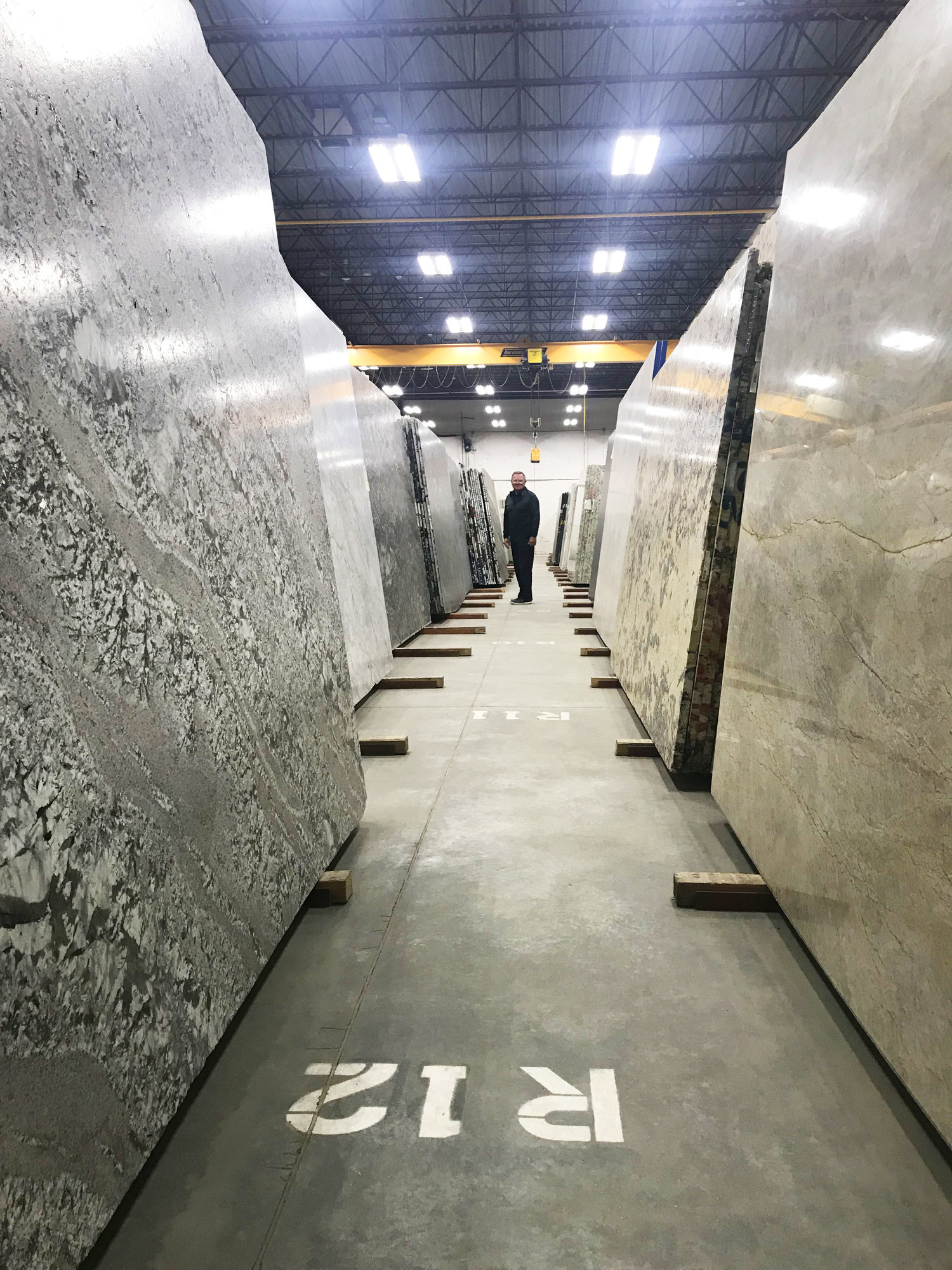Q & A with Urbis Visionary and Registered Architect Rick Arndt
Rick is our visionary and founder of DevGroup, a family of companies that includes Urbis Developments, the Estates at Waters Edge, and Rick Arndt Architect Inc. He is a registered architect with over 35 years of experience and has designed hundreds of homes in his career. Rick is involved in the design of every project and has an incredible passion for residential design, development and community building. Here’s an in-depth look at the life of an architect in Edmonton as we discuss his career, background, and his thoughts surrounding infill advocacy in the city.
Tell us a bit about how you got into architecture, where did it all begin?
I first became interested in architecture in high school. My career began working as a draftsman right after graduation. I was Gene Dub’s first employee back in 1974. I took a Bachelor of Arts at the U of A and specialized in Industrial Design and Urban Geography. Through my experience in undergraduate post-secondary design, I knew I wanted to pursue a higher level of education and take on master’s degree in Architecture. I proceeded into Architecture at University of Manitoba. I was lucky enough to meet a professor there that recommended that I maybe wanted to consider a program with a more intensive design focus for more of a challenge. After my first year at U of M, I ended up transferring to the University of Southern California in Los Angeles. While at UCLA, Frank Gehry was one of my sessional professors and I was lucky enough to work in his studio while at school in Los Angeles. I was even afforded the opportunity to go to Italy for a semester abroad as part of the program at UCLA where we participated in a competition in the small town of Pistoia. I had a wonderful experience with my architectural education and would recommend to anyone looking to start out in Architecture to dream big and apply to those top schools, because bringing that knowledge and experience back to my hometown of Edmonton has proved invaluable.
Crestwood Center, Century Park Masterplan and Kingsway AMA, all projects designed by Rick Arndt and team over his career as an Architect.
Tell us a bit about your past life running an architectural practice for 35+ years? How did your career start and progress?
My architecture thesis project focused on the new city hall that was proposed for Edmonton back in 1980. Upon graduation working with Gene Dub, we entered the Edmonton City Hall competition and we ended up winning. From there, I became a partner with Gene, and we worked together for over 20 years and had a very successful practice. I went on to form my own firm that grew over the years, with two other partners and we had over 60 staff at its peak, known as Architecture Arndt Tkalcic Bengert. My career led to numerous awards with a focus on commercial retail developments and multi-family developments. Our designs set commercial retail standards in Edmonton, with national award recognition for retail design creativity for projects including On-ninth Commercial Development on Jasper Ave and 109th street and Long Street Commercial Development on 104th Avenue at 112th Street. Despite these successes, the challenge of single family residential was always a favorite. It allowed for the most creative license, and the client collaboration was what I most enjoyed.
Rick and others attend Pilgrim’s Hospice Groundbreaking August 2019. Photo source: CBC
What is the thing in your architectural career that you are most proud of?
Over my career I’ve looked to give back to the community by using my architectural expertise in helping non-profits or other organizations that saw a need for consulting. A highlight was serving as project director for Art Gallery of Alberta’s new vision back in 2009 and working closely with the AGA board and design architect Randall Stout, to monitor the construction of the new gallery as you see it today. Most recently, I have also been involved in Pilgrim’s Hospice in Crestwood, serving as project director. It was very exciting to attend the ground breaking this month. Being a part of projects such as these, that are very meaningful to shaping our city stand out the most.
Custom Home Exterior in Westbrook, Custom home under construction in Glenora, and Custom Home interior in Bonnie Doon all designed by Rick Arndt
What led you to the creation of Urbis and your path to residential development & home building?
I’ve always had a passion for residential design, and upon retirement from an active Architectural Practice my desire to continue was still there. With that, we created Urbis as a family, along with my son and daughter (she is also an architect), and a few other family members are also involved in the business. Urbis has brought me a great deal of enjoyment in seeing the creativity that we have and are fortunate enough to see it executed in such short time spans. It’s very rewarding. I believe we are setting a higher standard of residential design to strive for in Edmonton. My drive to build a legacy with my family is what we can attribute the creation and success of Urbis to date.
Rick on location at a local supplier to select countertops for the next Urbis infill.
Can you tell us a bit about your advocacy for policy around infill in Edmonton?
Infill development in Edmonton is evolving and has required initiatives through the development industry with the City of Edmonton to achieve a higher level. The Infill Development Association of Edmonton, or IDEA (as it’s known as), is the go-to stakeholder regarding all things infill. We have been involved with the organization over the years, working with IDEA and the City of Edmonton to advocate for greater standards around infill development. As a company, we support IDEA annually and stay engaged as much as we can. Tegan, Mariah, Louis and Mick, just to name a few on the IDEA team, are doing a wonderful job and Urbis feels fortunate to have an organization like this to work on the front lines for advocacy and support around infill related policy issues.
What is your favorite part of the design process?
Oh, this is an easy question, the best part is meeting with clients and creating their vision. I love to draw and sketch. Even late in my career, I long to improve my sketching ability, especially when it comes to 3D. There’s nothing better than putting down a piece of trace in front of a client and working together to put to paper their thoughts and make it a reality.
Rick on location at a local supplier to select countertops for the next Urbis infill.
Tell us about what you love most about designing homes for Urbis clients?
Working with each client is a new experience. The design can be somewhat unexpected at times as residential is so personal, each person’s lifestyle and taste really come through. It’s especially really wonderful when you come across a client that you work well with, and the process becomes really fun, and doesn’t seem like work at all! You look forward to those meetings and it’s super rewarding at the end of the process when we hand over the keys. It’s a little sad to see the fun come to an end, however, seeing the end product and client satisfaction trumps all! It’s been flattering to see some of my past commercial clients from my architectural career come to our company to design their home with Urbis, or even have us provide renovation consulting or services. It’s really nice to see this repeat business.
Site visit with Rick at an Urbis Custom Home to monitor construction progress.
In your opinion what value can you bring as an architect to not only the design aspects of an Urbis house, but also to the construction process?
Best thing about being the designer and builder, is that throughout the process we are able to improve, or problem solve without having to compromise. By having an architect involved, our clients have peace of mind knowing that we are really hands on in reviewing construction and design to be sure it’s the greatest quality. As we often hear from our clients in their feedback from past home building experiences, in using a separate company for the design and a different company as the builder, sometimes the integrity of the design gets lost. The benefit of our process is that we can deal with client changes and issues that can arise in the construction process, and I get a chance to be a significant part of that to ensure the design intent is carried through. We as a team, are in tune with each part of the process every step of the way. I have a great team by my side to execute the project to a high standard, and it’s something we, at Urbis, can all be proud of at the end of the day.


