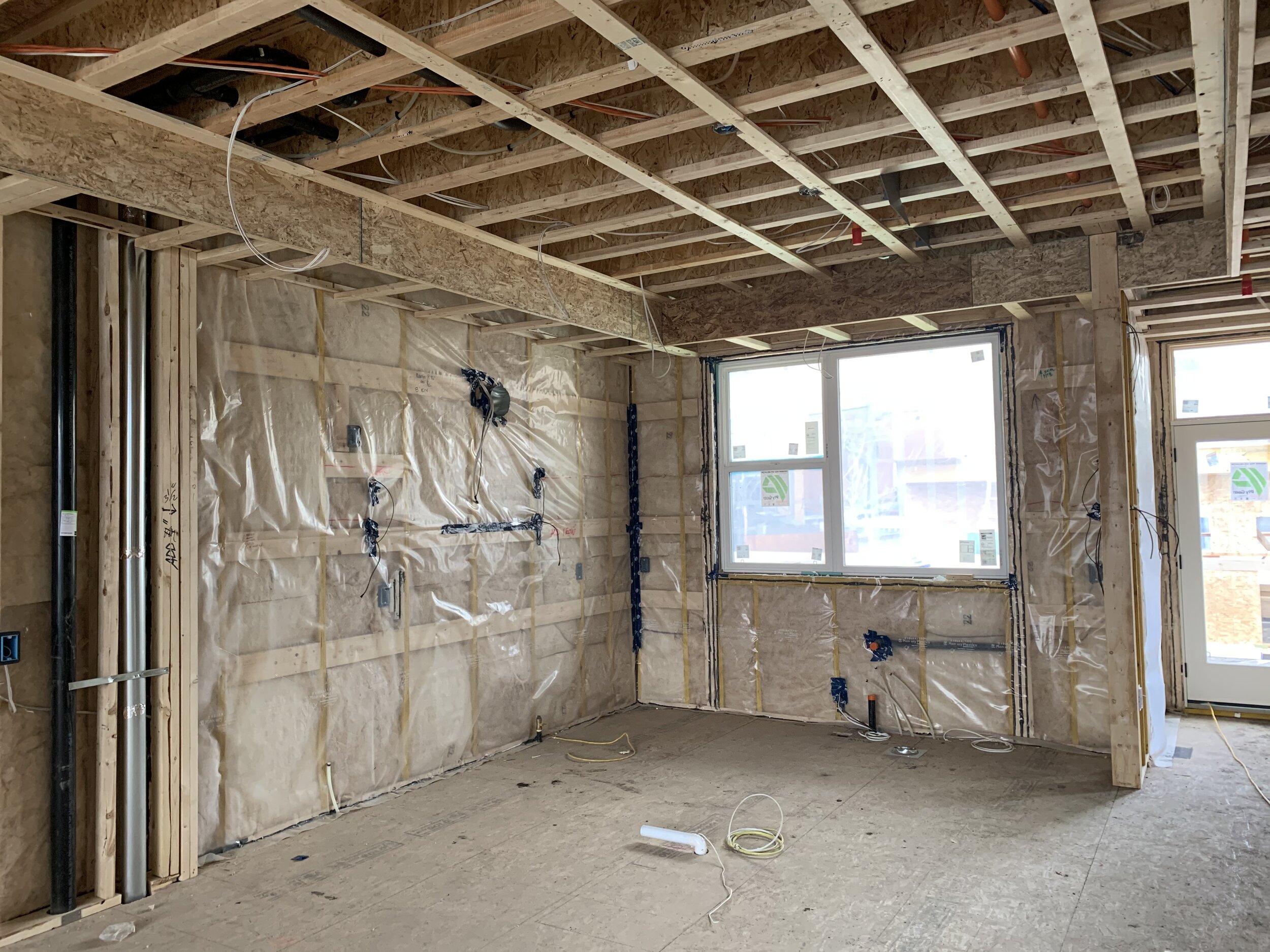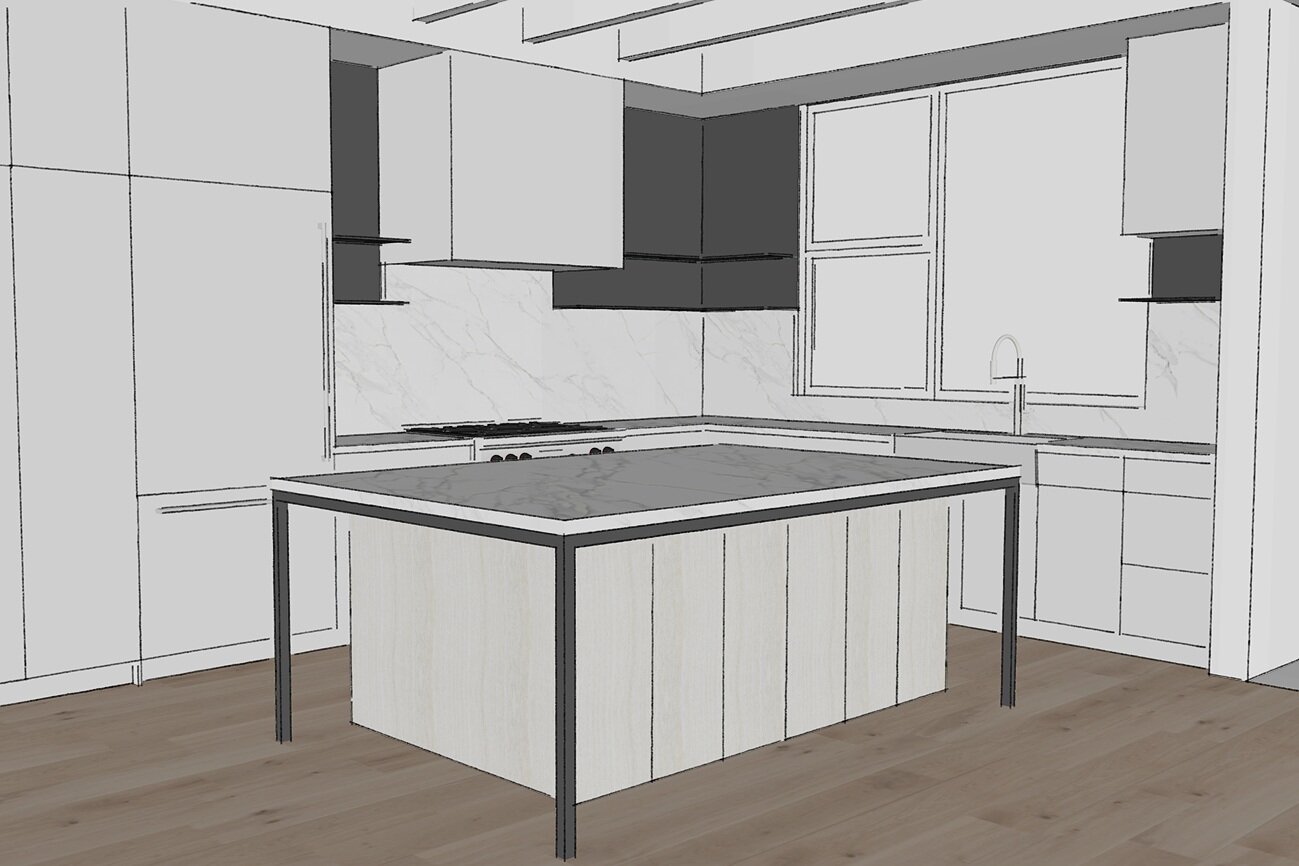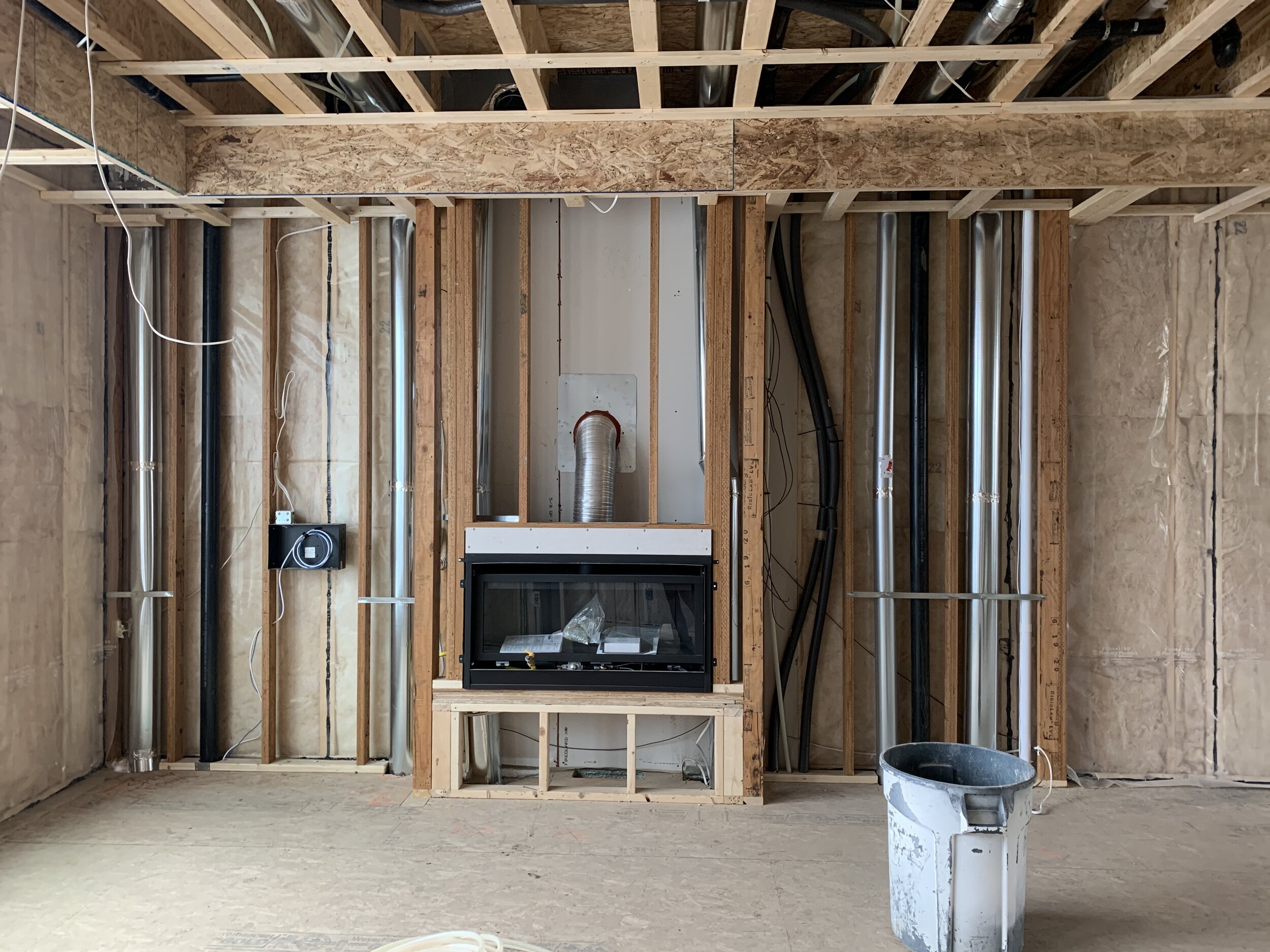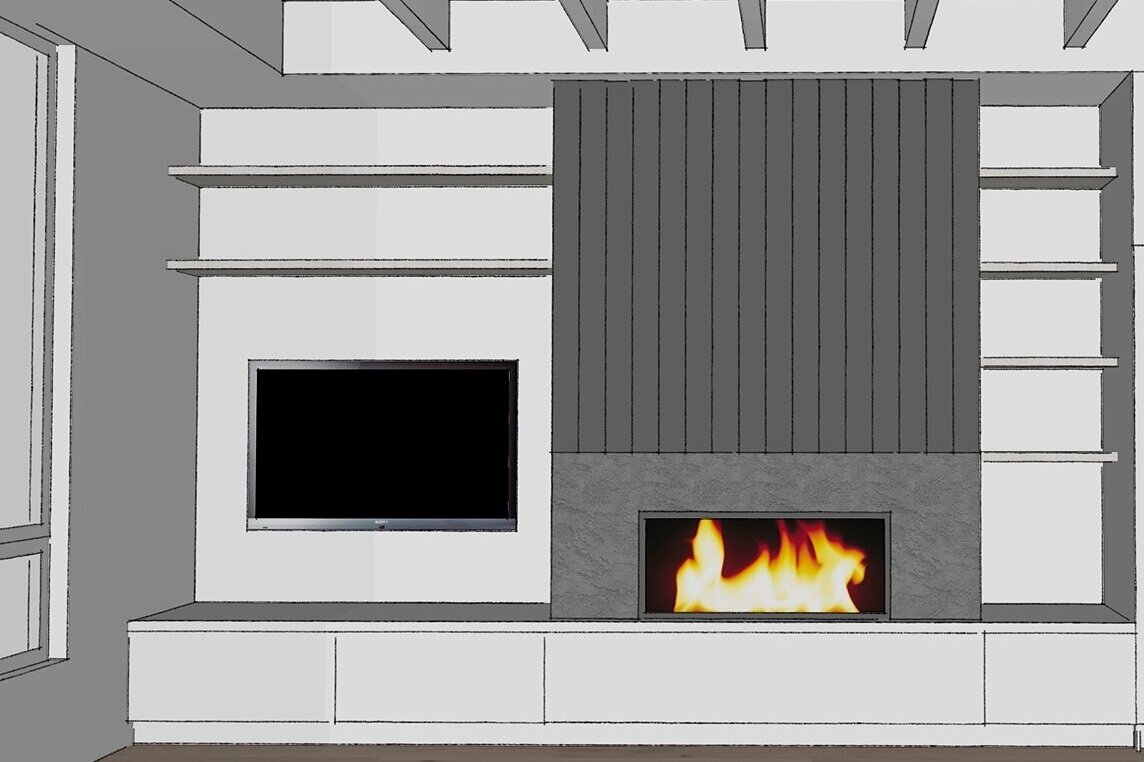Q&A: What it’s Like to Design & Build Your Own Home
As our lead designer, Katie has worked with many clients to help them bring their dream home to life. Now she’s working on a home for what could be her toughest client yet… herself! What’s it like for a designer to build their own home? We asked Katie to fill us in on the details- from the challenges she has faced to what her favourite moments have been so far.
Q. How does designing your own home differ from designing homes for clients?
As many other designers would probably agree, designing your own home is much more challenging than designing for a client. I have designed and built a home before, and this time around, I experienced similar struggles as I did the last time. It’s easy to overthink and second guess, and when you are faced with the latest and greatest products and fixtures day to day, it can be hard to commit. Ultimately, I was looking to achieve an aesthetic that is both restrained and timeless, but also didn’t want it to be boring. Thankfully, I had the girls in the office and input from Rick to provide reassurance and assist in helping me with committing to the final design. I’m fortunate to have a team to bounce ideas off of!
Permit approved!
Q. What were some of the key influences that inspired the design?
I’m a sucker for Scandinavian and Dutch architecture. I love simple forms and massing – this was definitely the inspiration for the exterior of the house. The interior plays with texture and void and drew inspiration from selecting some key finishes and growing the concept from there.
Demo day.
Q. What has been your favourite part so far, and the most challenging?
My favourite part so far was walking through the house once the roof was on and getting to experience the vaulted spaces I designed for the second floor. Sometimes it’s the simplest gestures that really make for an amazing space! The most challenging was 100% the permit process on this one. With a variance on the garage suite there was a great deal of energy invested in engaging neighbours and coordination with the city to get the three permits associated with this build across the finish line.
Sample of the interior finishes selections.
Q. What are some of the must-haves you included in your home’s design?
As far as must haves go, I think the more bigger picture elements are what I was most concerned with. For example, we wanted to have a basement suite, but couldn’t do without a basement family room, so the design incorporates both. The kitchen configuration was also an important priority- we wanted a sink overlooking the yard and made sure we had a very large window as part of the kitchen design to achieve that connection to the outside. The sequencing of the main floor space was also important, I really love when the kitchen table is central to the space as we love to entertain.
Weekend family site visits.
Q. With so many great locations in the city, what led you to officially call Old Strathcona home?
My husband and I have always had an interest in developing and living in a multi-family typology of housing. This had us gravitating towards a neighbourhood with rental demand. We also spent over 5 years living in a very walkable community in Vancouver and loved it. Old Strathcona affords opportunity for both. Although the lot we purchased had limitations because of its size, we were able to come up with a design intervention that would allow for 2 rental suites, both a garage suite and basement suite, and a comfortable sized home for us to raise our family – the best of both worlds. And the cherry on top is that we are just a few blocks from all of the best amenities in Edmonton!
Framing progress- main floor and second floor vaults.
Q. Now that you are going through it yourself, is there anything new you have learned that you would share with future clients building a custom home?
I think this time around, the design and build experience has reiterated some of the lessons I learned last time around. Really, the most important thing in my view is to try and trust your initial instinct when it comes to decision making. Otherwise, the tendency is that decisions go in a big circle and you end up right back where you started. Also – for us, it was really important to prioritize the line items in our budget. We made a list of non-negotiables, but also had a list of items that sat a bit lower on the priority list. We took the time to get on the same page about this. Custom home building is all about problem solving, and for us, being flexible to make decisions as we went through the process has allowed us to stay on budget while still achieving our desired look and feel.
Q. What stage of the process are you most looking forward to next?
Possession day obviously! Lol. Moving day can’t come soon enough 😊
Final rendering and progress shot- stay tuned for more updates!














