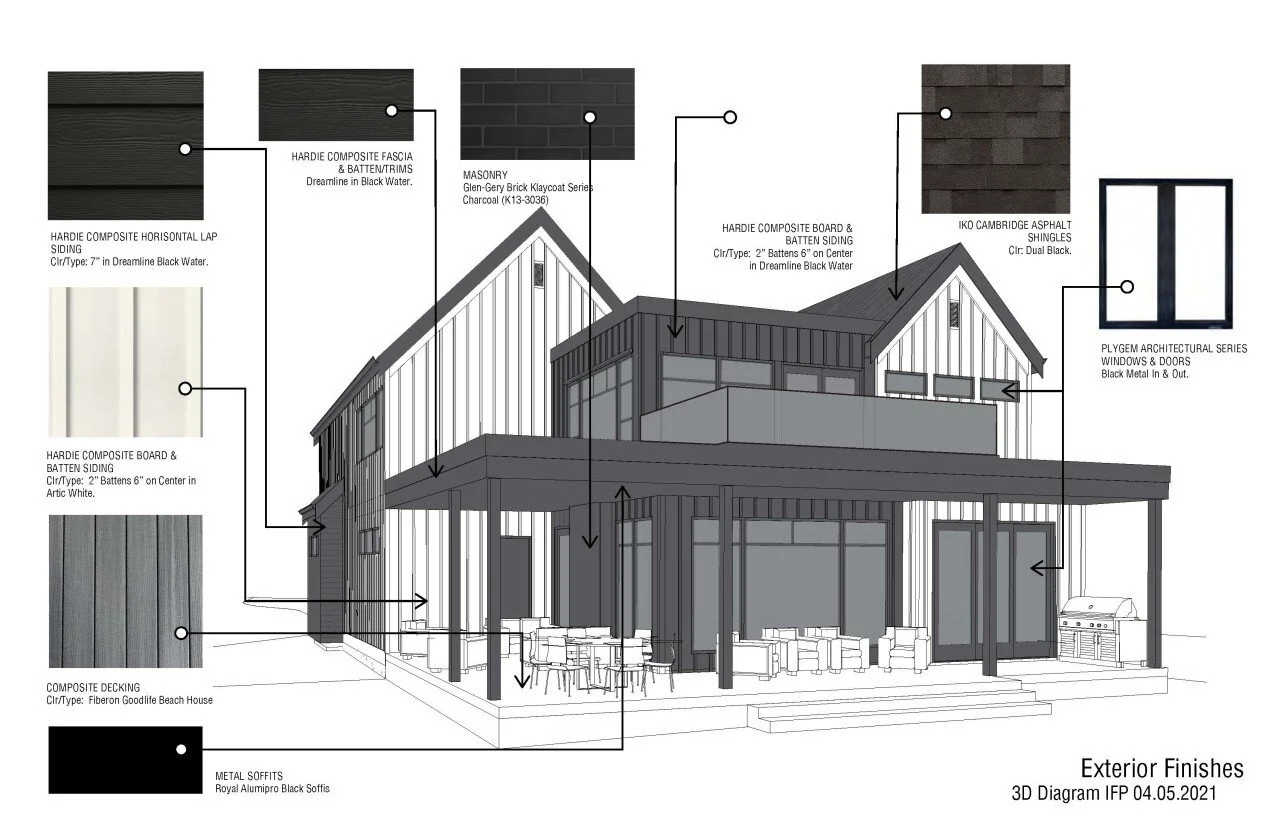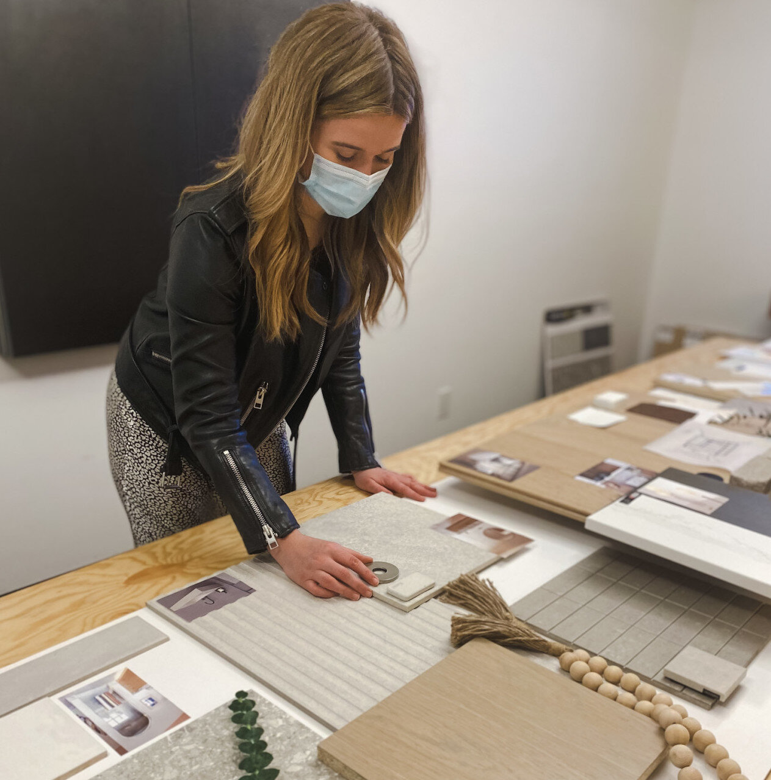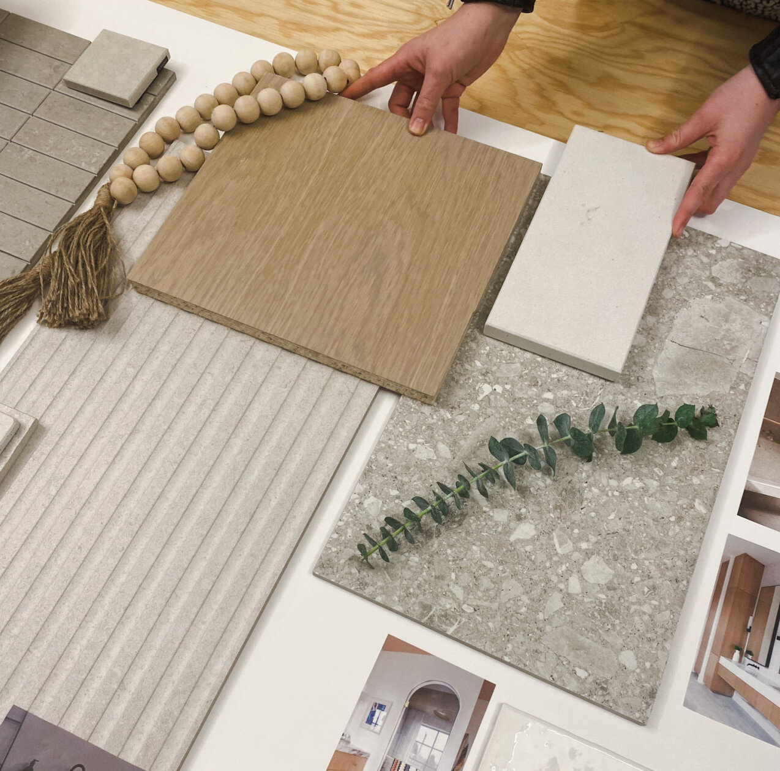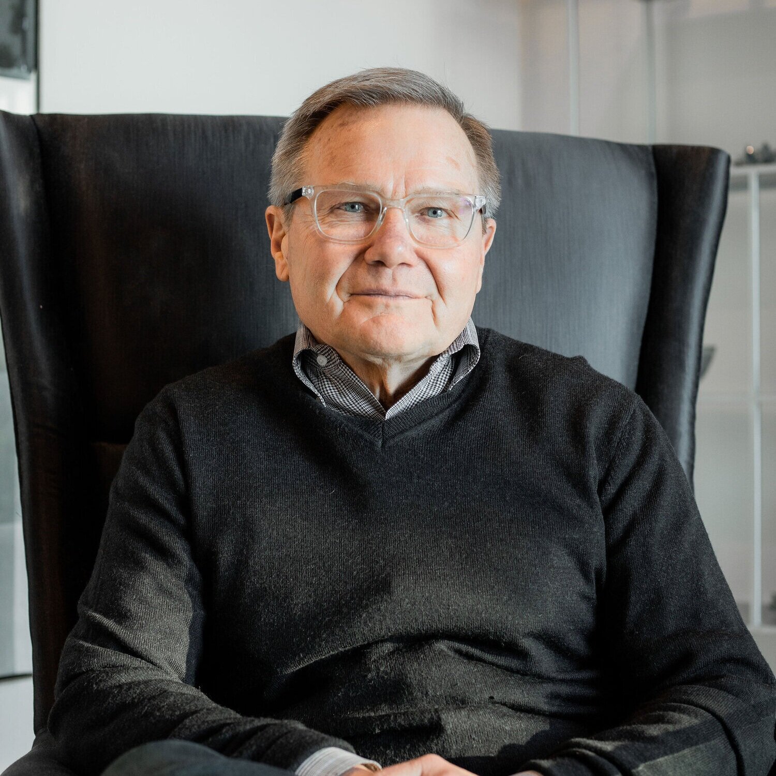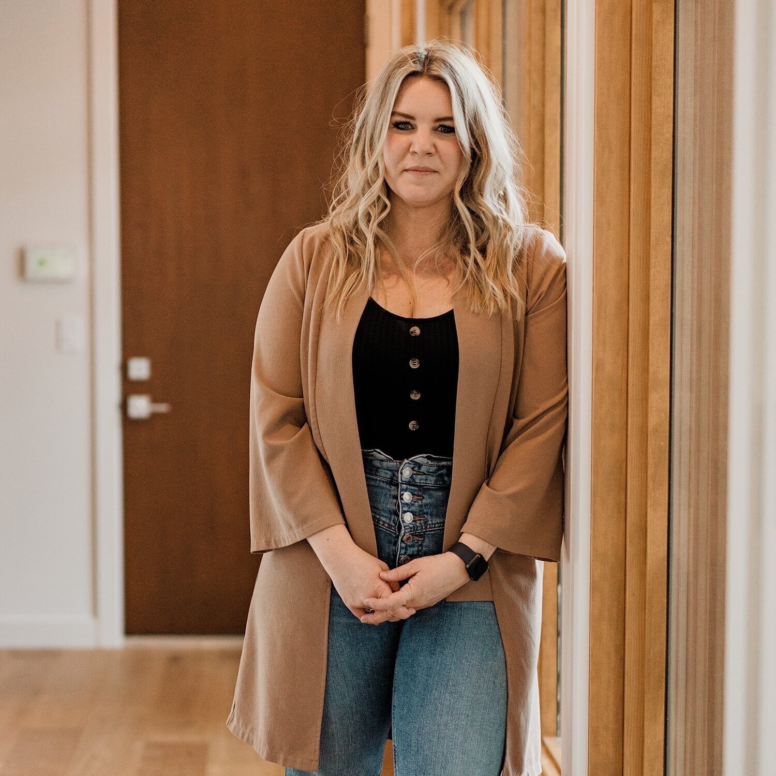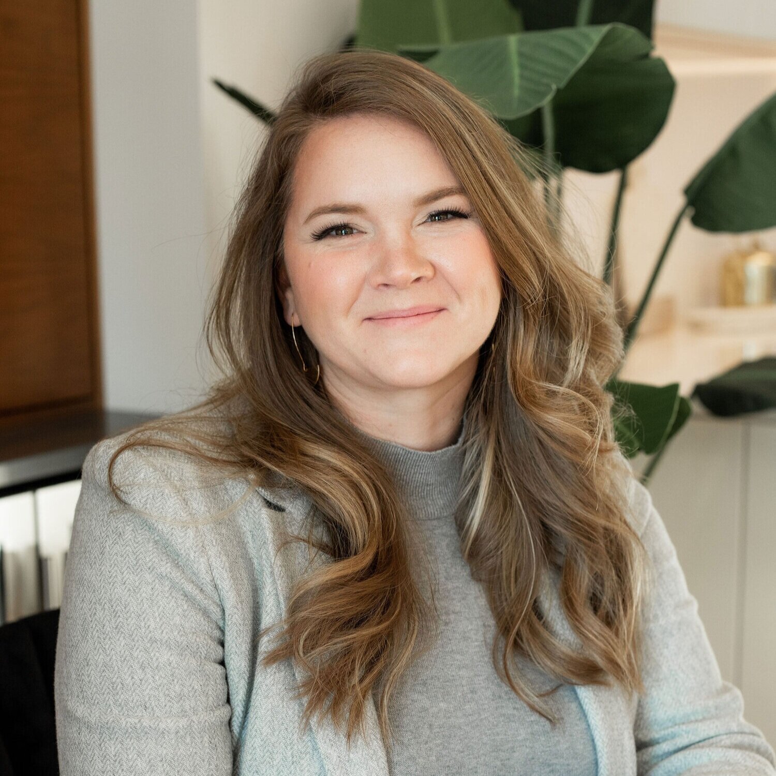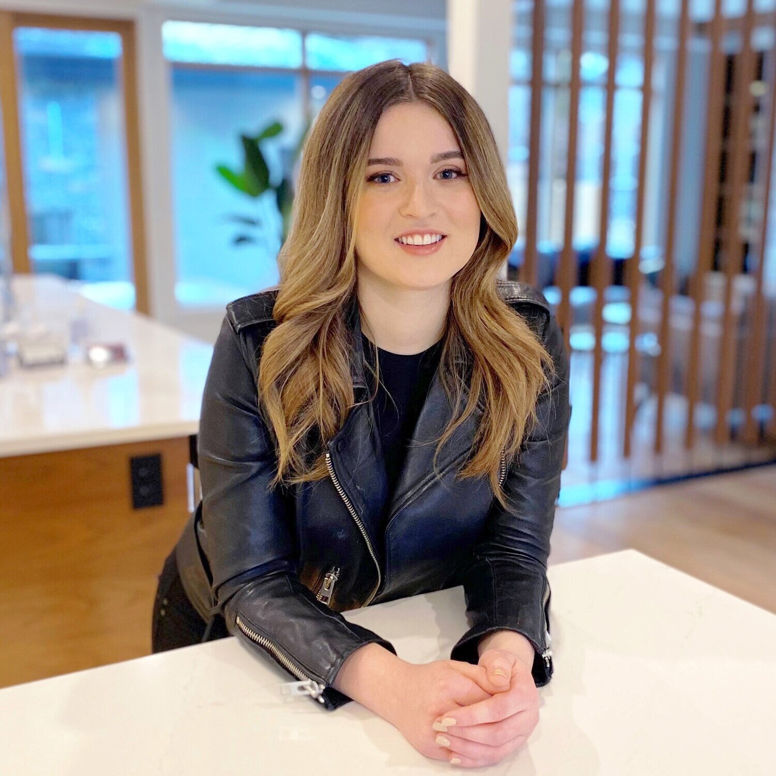You've Purchased a Lot, Now What?!
One of the biggest challenges when beginning the design of a new home is figuring out where to start. Floorplan, architectural style, interior finishes, exterior materials, budget, must-haves the list goes on.
During your home build, your architect and builder will be two of the most important members on your team, and that’s where we come in! So back to your question of where to start…
Our design and front end process is broken into 5 stages. We offer these services a la carte. You may be only interested in working with us one step at a time, or you may be more motivated and ready to commit to the full meal deal. We provide flexibility to do whatever suits your needs. The design of a home is a really unique process with each homeowner, and as such, we like to be attentive to each stage, one at a time, so we can be sure we are doing our best to get to know you, and ensure the design we are producing is addressing your needs. Here’s a break down of the phases of our Design Service Offerings:
Stage 1: Design Concept Drawings
In this phase we work to assess feasibility and get the general design concept down on paper! We will produce hand sketches including all Floorplans, Siteplan, and Elevation(s) Drawing(s).
Stage 2: Architectural Design Development Drawings (Development Permit Ready)
Here is where we start to input the design into the computer to produce CAD drawings. We work with you to also look at the Architectural Exterior Design and Finishes as well as 3D massing. At completion of this stage, drawings are “signed off” and are ready for submission for Development Permit to the appropriate Municipality!
Stage 3: Architectural Working Drawings (Building Permit Ready)
We then take the “signed off” Design Development Drawings and add all the construction detail information to the drawing set to have a complete set of drawings that meet the appropriate Municipality requirements for Building Permit Submission. This is where we also resolve any structural and foundation engineering issues.
Stage 4: Interior Design
Next up is working on the interior design! We offer a series of meetings to cover decisions that we take on one step at a time. These touch points allow for multiple opportunities for consultation, collaboration, gathering of feedback and a space for clients to provide comments. The design will be tweaked through this process to your liking and preferences!
Stage 5: Pre Construction
Our final step is where we begin preparation for the start of the build! This is where we develop an order of magnitude budget, prepare for demolition and work on a target construction schedule.
Who You’ll Be Working With
Our Architectural Design Team: Rick Arndt, Architect AAA & Katie Warwa, MArch
Rick is our visionary and company founder. He is a registered architect with 40 years of experience and has designed hundreds of homes in his career. Rick is involved in the design of every project and has an incredible passion for residential design, development, and community building.
Katie is our lead of Design and holds a Master of Architecture graduate degree. Katie has been working in the architecture industry for over 10 years. She oversees the architecture and interior design from planning phase through execution. Katie aims to realize an aesthetic that clients can call their own.
Our Interior Design Team: Shelley Schmidt & Lindsay Morris, BAID
Shelley is our main client liaison for the Interior Design Stage. Shelley brings a decade of industry experience in Interior Design. Shelley has vast knowledge of the latest trends and available products to meet the needs to achieve any look and budget. Shelley is a calming force with exceptional customer service skills to hold your hand through the process.
Lindsay has her Interior Design degree from Mount Royal and brings the details of the design to reality. Lindsay will bring your vision to life with drawings, 3D sketches, and material finish options to suit your desired look and feel. The interiors team works closely with the architecture team to capture all the fine details!
Our best advice is to trust your initial instinct when it comes to decision making and be as transparent as possible with your design team. You may feel like your ideas are jumbled, or don’t lead to a cohesive idea, but if you just get those ideas down you would be surprised at how a talented team can really pull the essence out and create a chic and timeless solution! Contact us if any of our Design Offerings are just what you are looking for to make progress on building your dream home!


