Crestwood 144 Luxury Infill Home
Two-Storey Home With Grand Two-Storey Entry
Date Project Completed: June 2023
Size: Basement 1600+ Sq Ft / Main 1725+ Sq Ft / Second 1350+ Sq Ft (3075+ Sq Ft Above Grade) / 4,700+ Sq Ft of Finished Living Space
Video Walkthrough
Gallery

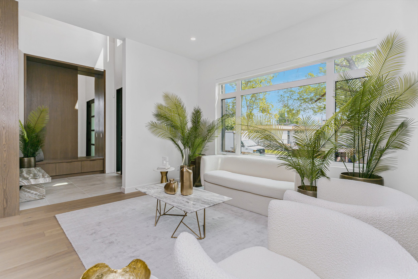
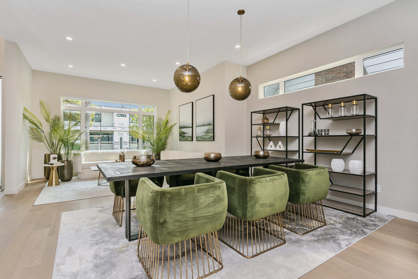
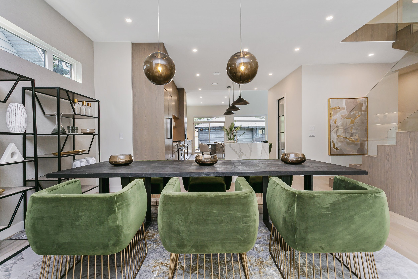
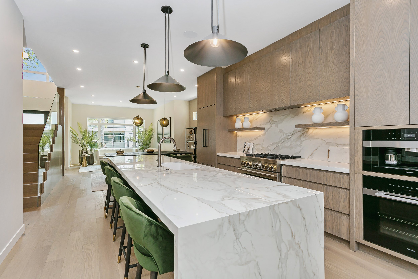
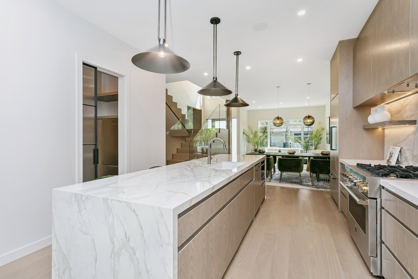
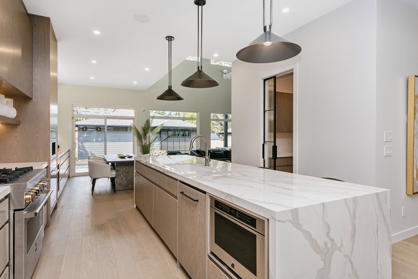
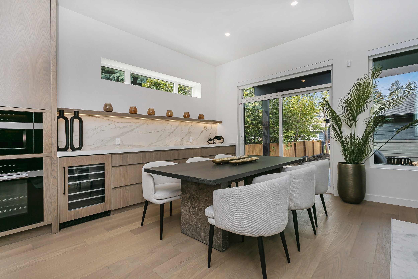
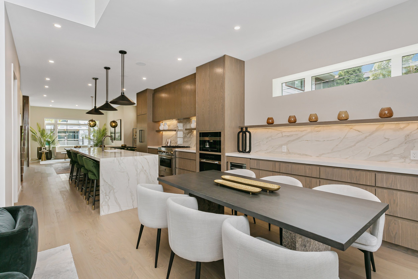
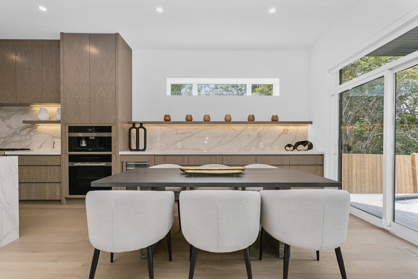
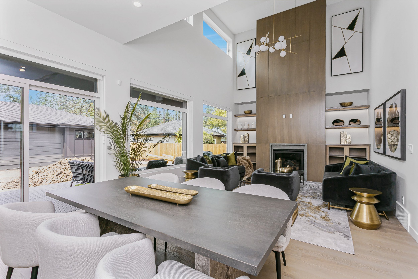
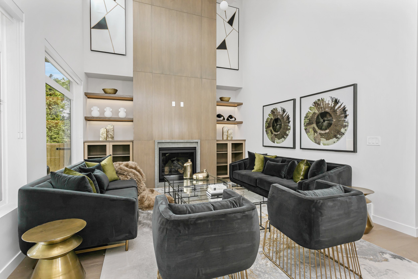
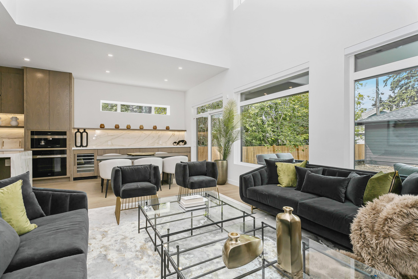
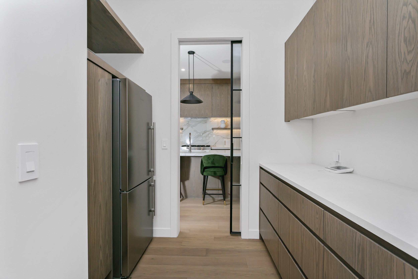
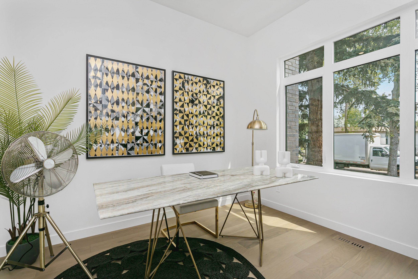
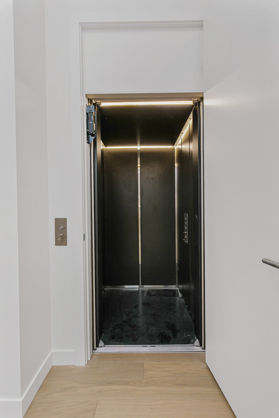
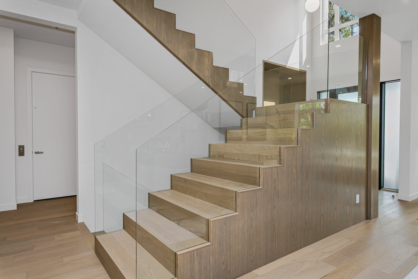
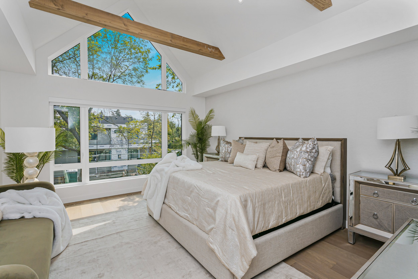
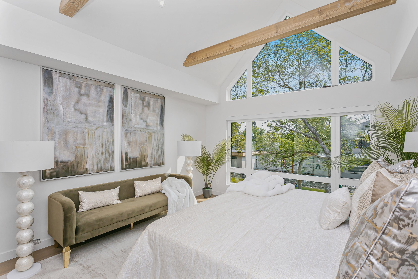
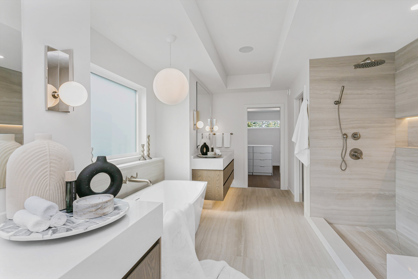
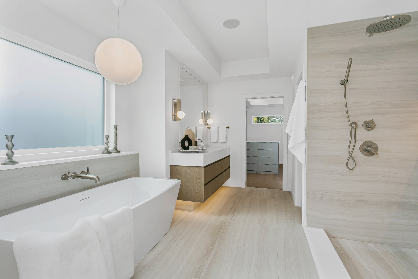
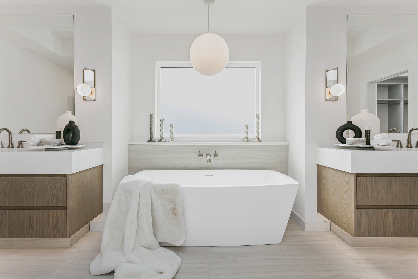
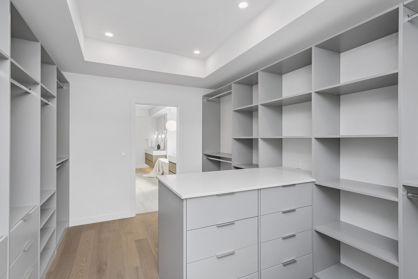
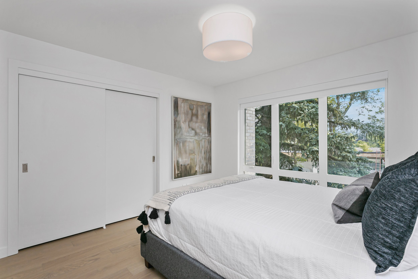
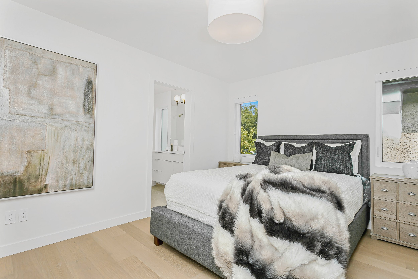
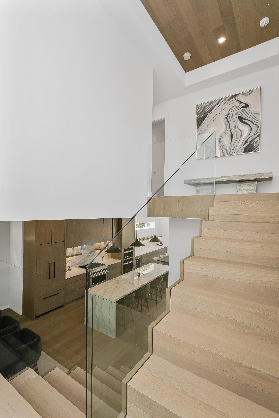
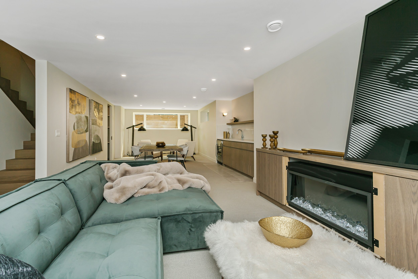
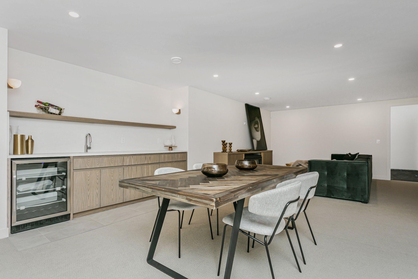
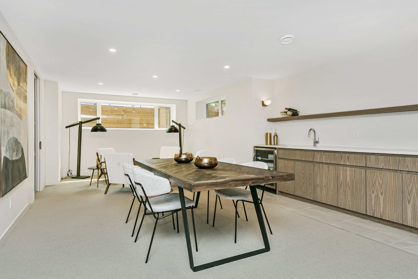
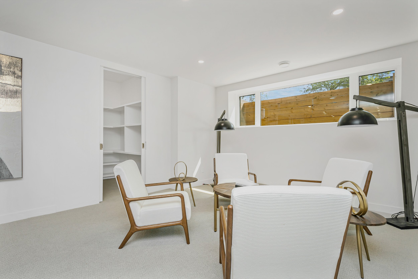
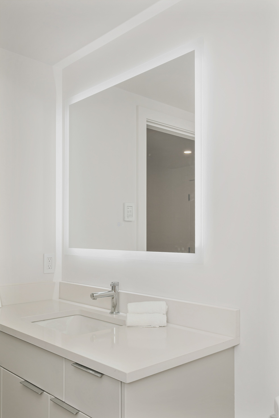
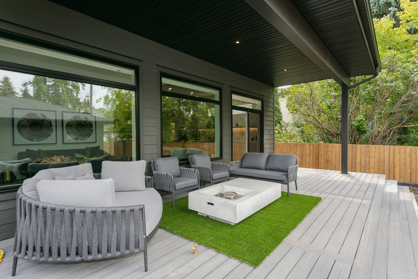
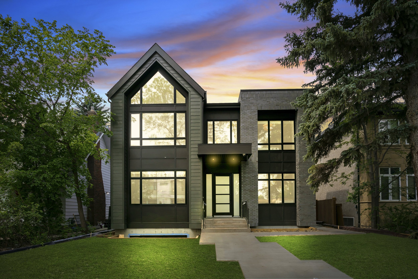
Description
Crestwood home is an exquisite 5-bedroom masterpiece filled with warm wood accents to enhance the clean modern interior look. This spacious residence boasts over 4700 sqft of beautifully finished living space. As you step into the grand 2-story entry, you'll be led through the sitting room to the expansive kitchen, featuring a 10-foot island and a convenient butler's pantry. The clearstory family room offers a cozy fireplace that complements the space, and the adjacent dinette opens to a covered deck.
Ascend the open staircase or use the elevator to access the second level, which includes a vaulted primary suite complete with a spa-like 5-piece ensuite and a spacious walk-in closet with built-ins. Two additional bedrooms each have their own bathrooms, and a convenient laundry room completes the second level. The lower level features two more bedrooms, a recreation/theatre area, a fireplace, an exercise room, and a bathroom.
Ample parking is provided by the triple-heated garage with a rear lane entry. The deck, fence, landscape lighting, and irrigation system all feature fire elements, adding to the ambiance. In addition to all this, the property comes with landscaping and window coverings as viewed.

