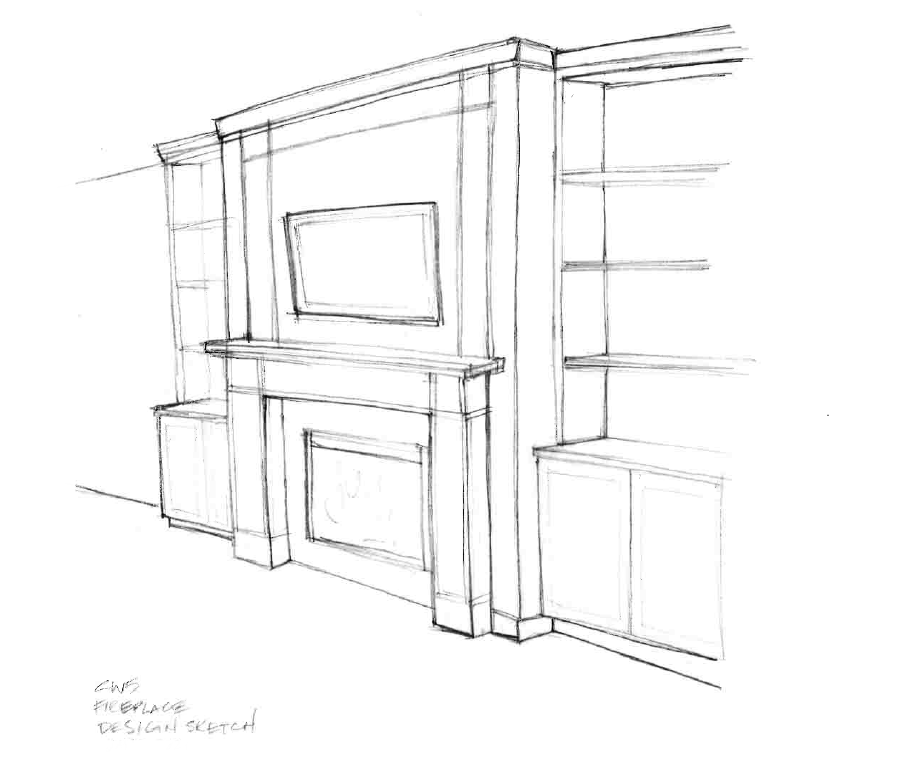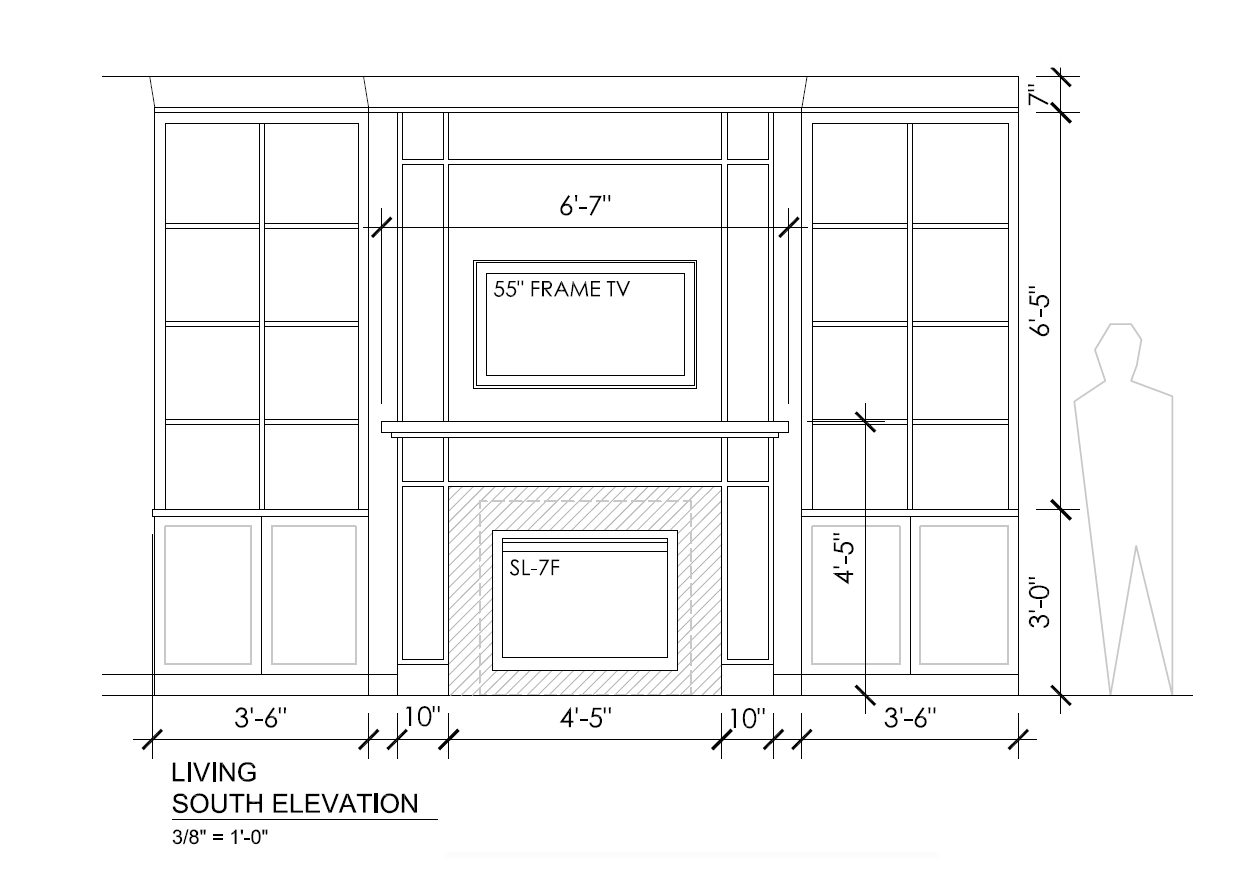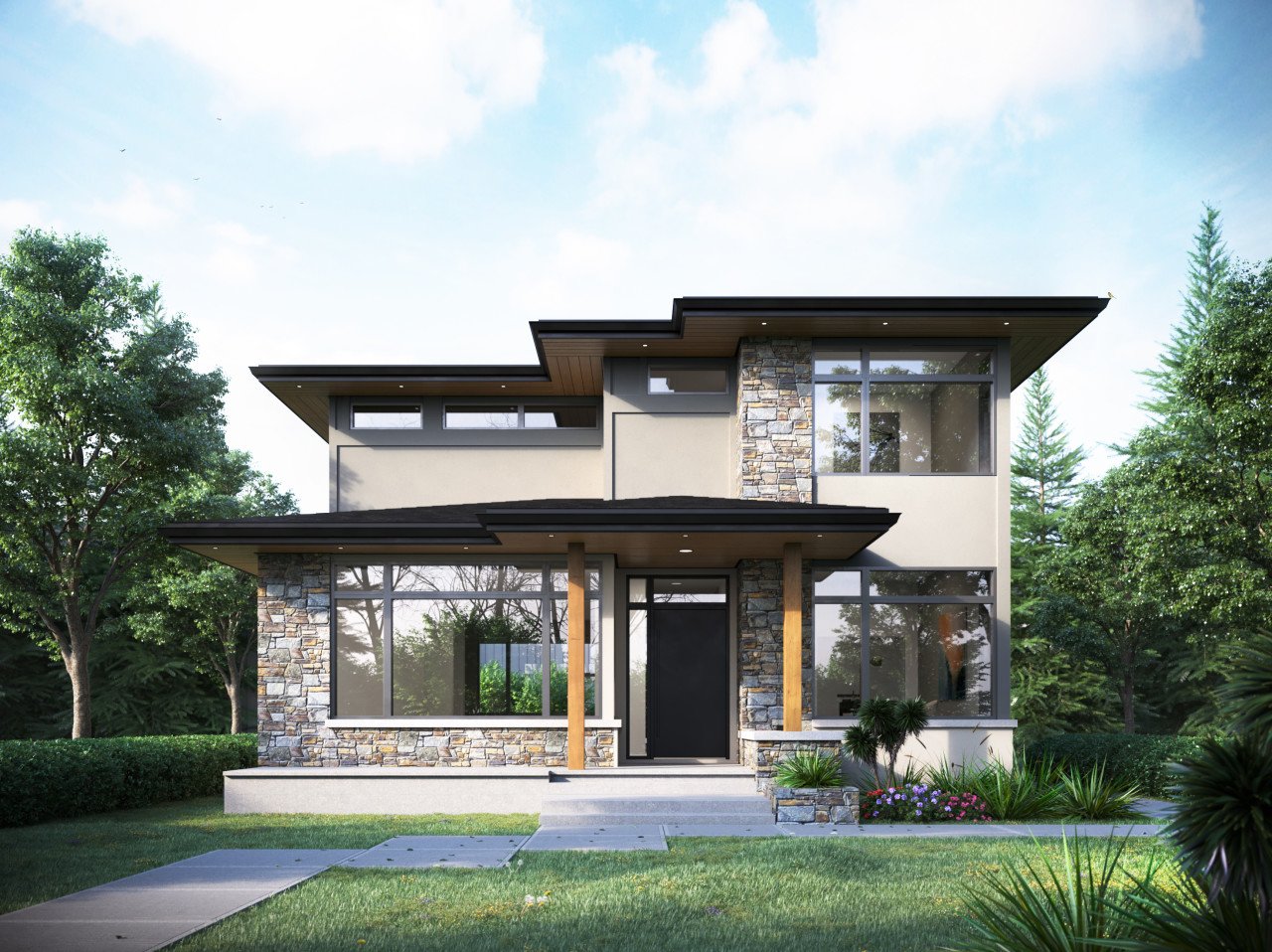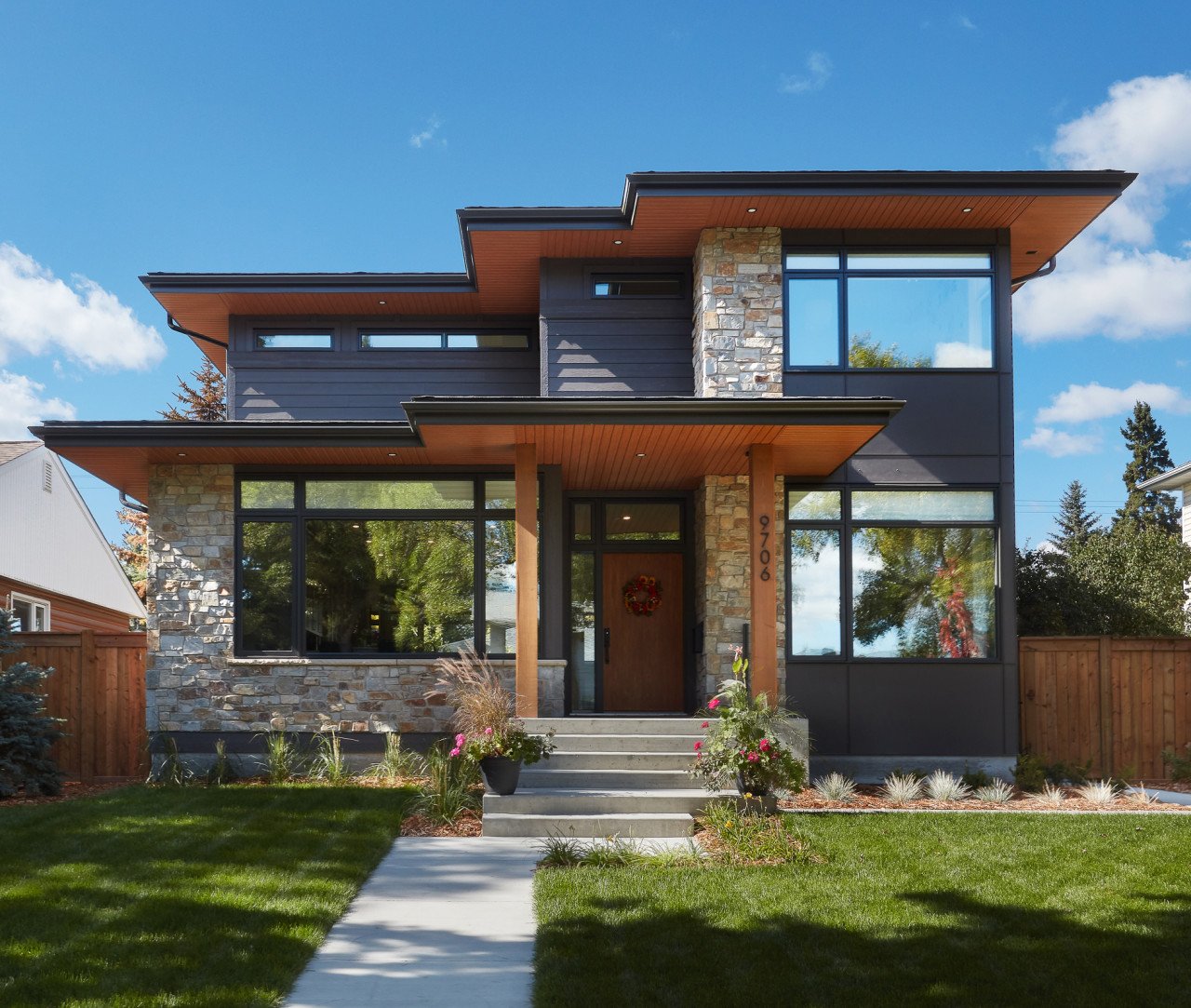Crestwood 143 - Where Inspiration Meets Design
We’ve put the finishing touches on Crestwood 143 and we’d like to show you how our client’s ideas have transformed into real-life design. Taking the time to get to know our clients is a key part of the design process. In order to achieve the custom results they want, we first have to learn how the space needs to function, and what key details they are drawn to. From there, we can interpret their inspiration photos, and we bring it all together to create a unique design.
Follow along to discover how we achieved this dream home for our client!
Inspo Fireplace by Andrea from Life on Cedar Lane @lifeoncedarlane
During design, we go through all images a client has collected and then do a deep dive into each room individually.
This is the inspiration picture our client gave us for their living room—and we loved it! We knew the fireplace needed to be trimmed in white, with a contemporary approach. We kept the trim details crisp and simple, letting the marble pencil tiles shine as the focal point.
To achieve an extra layer of warmth we added butcher block tops to storage cabinets on either side - an element that continues throughout the main floor.
We use hand sketches and 3D modeling to think through depths, thicknesses and the push and pull of each detail. This rough sketch helps us and our finishing carpenter fully understand the design intent, as well as gives our client a sneak peak of what's to come. After we’ve sketched the design comes the technical elevation —a road map to the final product.
Finished fireplace
We couldn't be happier with this finished living room! We know our clients will be cozy next to their fireplace in this bright and modern space.
Inspo from designer Stephanie Frees @plainandposh
For this elegant kitchen, our clients were drawn to brass hardware, marble backsplash, soft grey cabinetry and the traditional cross detail. With their image as a jumping off point, we were able to incorporate elements to bring this design to life.
Finished Kitchen
This kitchen embraces a warm grey and marble colour scheme - with a subtle 'X' detail making strategic appearances.
Light Fixtures from Generation Lighting
Brass Faucet from Delta Faucet
With a clear vision in mind, our team pulled together this soft colour pallet. We sourced a picket marble tile in two sizes—using the larger scale for the backsplash and the smaller scale on the fireplace; A design decision that helps tie the two spaces together.
Warm brass hardware and subtle quartz countertops finish the look!
Finished Kitchen
Our client's finished dream kitchen! What’s not to love about this timeless aesthetic?
Inspo pic @cypressdesignco
We channeled retro black & white vibes for this primary ensuite. The detail makes this bathroom so unique!
Finished bathroom
We developed a color rendering to assist the homeowner in visualizing the materials and finish. The final product was pretty darn close, however, we tweaked the siding color to suit the client's desire to achieve a darker color palette. Check out the details on the finished product!
This beautiful home brought our client’s vision to life and we’re so happy with the final result. From the big picture to the smallest detail, we made sure to capture it all to deliver on their goals. If you are excited by the possibility of having your inspiration transformed into a custom design, connect with our talented design team!











