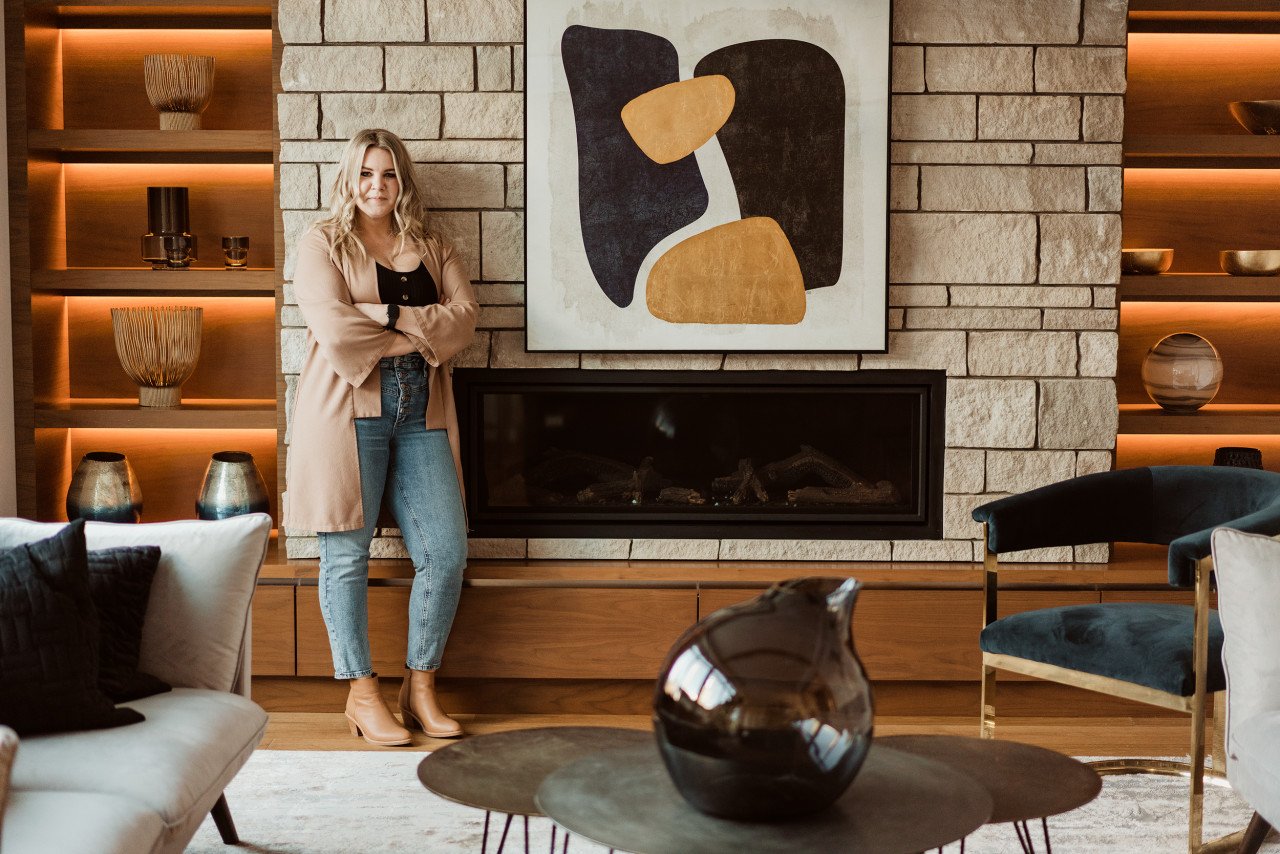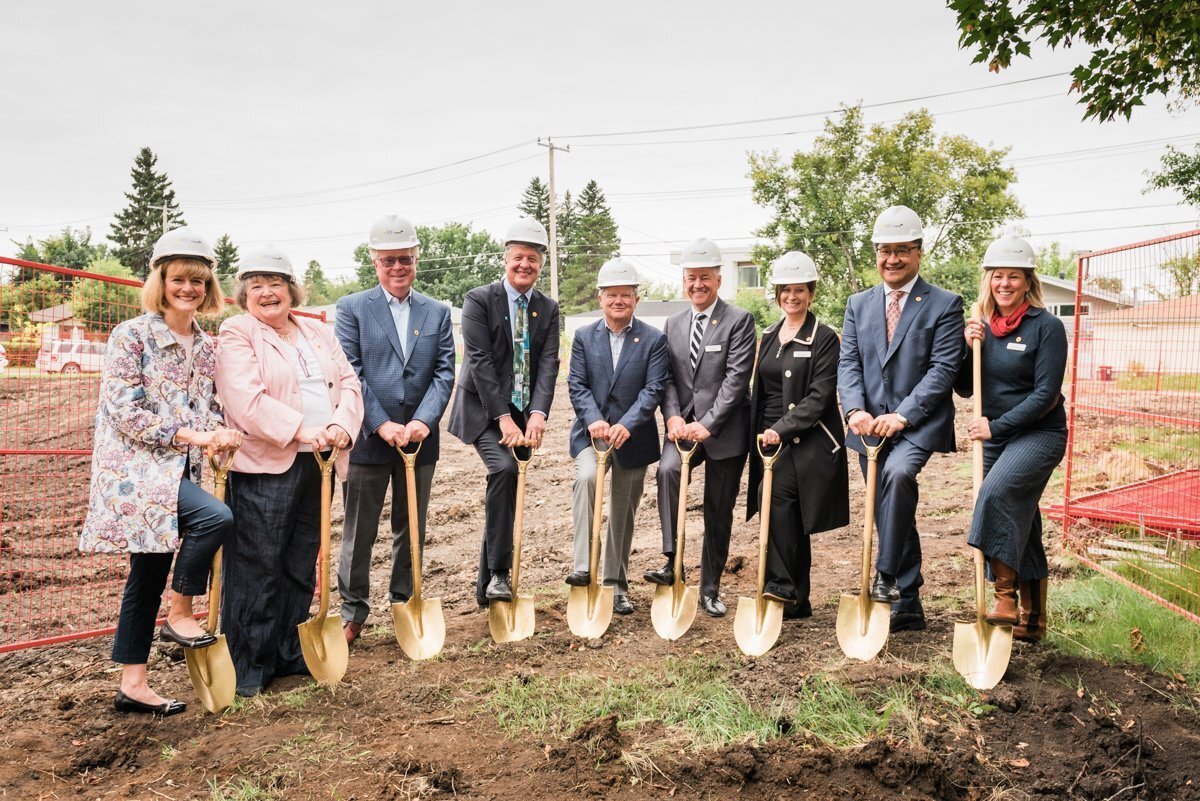Inside Glenora 139: A Look at the Urbis Custom Home Design Process
When designing a custom home with Urbis, collaboration is key. Our experienced in-house design team works with clients from start to finish, combining residential and interior design expertise to deliver a home that’s truly tailored to the way you live.
In this blog post, we’re breaking down the Custom Home Design Process through the lens of our Glenora 139 project, a 4,810 sq. ft. 5-bedroom 4.5-bathroom infill home in Glenora.
We chat with new homeowners Jesse and Marissa LaFrance about their experience working with Urbis, what they love about their custom home, and how the Urbis design and build process came together to suit their family’s needs.
“We’ve had a great experience with Urbis from start to finish. We loved how involved and engaged they’ve been through the entire process, with Rick [Arndt] and Katie [Warwa] on the architectural side, all the way to the interior selections and finishes. The site supervision has been outstanding. The communication has been outstanding. The whole process with Urbis has been seamless.” – Marissa LaFrance
View a video testimonial from the homeowners.
The Urbis Custom Home Design Process
Initial Meeting and Site Visit
Every Urbis home starts with a complimentary meeting and site visit to review the scope of the project and see what’s possible. We evaluate the feasibility of the proposed design, assess design opportunities through survey drawings, and sketch out an initial site plan detailing layout options and direction.
For the Glenora 139 project, our clients Jesse and Marissa had purchased a mature home in Glenora with the intention of developing an infill home on the existing lot.
Stage 1: Design Concept Drawings
In the first stage of the Design Process, we establish a clear design concept that becomes the foundation your home is built upon. We discuss your priorities within the floor plan and ideal design aesthetic to shape the footprint and flow of the home, while also exploring architectural inspiration images and 3D sketches to help guide the look and feel of the design.
We walk you through different layout options with personal one-on-one consultation, leaving this stage with a firm idea of the home’s overall design intent.
“We worked with Urbis through the whole design process, up through the build. When we started the process, we were a family of three, and over the last couple of years, we’ve grown to a family of five. We really wanted a house that was able to grow with our young family and into the future as they continue to grow older.” – Marissa LaFrance
With the Glenora 139 project, our clients were busy business owners with a young family, so functionality was incredibly important to them. At the same time, they had a keen eye for stylish design. They loved the Modern Farmhouse aesthetic and wanted something with strong curb appeal that would still blend seamlessly into the Glenora streetscape where mature homes and modern infills sit side by side.
Design Concept Drawing
Inspiration Image
Stage 2: Architectural Design Development Drawings
In this phase, we dive deeper into the specific details of the home. This includes finer detail dimensions and material finishes, while also addressing building code and zoning compliance. We provide 3D renderings of the exterior, wrapping up this stage with ‘signed off’ drawings that are ready to submit for a development permit.
For Glenora 139, we referenced the LaFrance’s inspiration photos to create 2D and 3D colour renderings of their home exterior. A feature soffit detail was one of Jesse’s favourite elements, with a beautiful stained cedar soffit included in the front alcove. This design was repeated at the rear of the home with the cedar planks cascading from the patio’s covered roofline down to the base of the back deck.
3D Concept
3D Rendering
Stage 3: Architectural Working Drawings
In Stage 3 of the Design Process, we finalize all structural, architectural, mechanical, and electrical components of the home to create a finalized set of drawings ready for building permit submission.
Jesse and Marissa had a defined wish list of features they wanted incorporated into the architectural drawings. This included elements like arched entries, two separate gas fireplaces, two separate wet bars, and a home gym that could accommodate an infrared sauna.
“My favourite part [of the build process] has been seeing the vision come to life—from the paper, two-dimensional plan, to being able to walk through our framed house; seeing that space planning and the attention to detail that can quite often be overlooked.”– Jesse LaFrance
Site Plan Sketch
Stage 4: Interior Design
The interior design experience is one of the most enjoyable stages in the Custom Home Design Process because it’s where you start to see your ideas come to life. Clients attend multiple in-person meetings with our in-house designer to share their vision and provide ongoing feedback. We provide a lookbook, sketches, interior elevation drawings, and 3D renderings to help homeowners visualize their design.
Our design team collaborates closely with you and our valued suppliers to select everything from lighting, flooring, and plumbing fixtures to cabinetry finishes, countertops, fireplace surrounds, and stairwells. The goal of this stage is a cohesive, thoughtfully designed interior that reflects your style and functions perfectly.
For Glenora 139, Marissa’s keen eye for design meant she was very involved throughout the interior design process, bringing in fixtures and features she had seen and loved. She wanted to keep the colour palette neutral but didn’t shy away from introducing warm dark gray elements. She adored fluted detailing and reeded glass, which we incorporated in several places throughout the home.
“My favourite part of the whole build process has been watching this come together from start to finish—seeing everything that we discussed: all the little features, all the little details that we talked about in the design meetings, come to life.” – Marissa LaFrance
Kitchen Mood Board
Finished Kitchen
Living Room and Family Room Mood Board
Finished Family Room
Finished Living Room
Interior Finish Selections
Ensuite Mood Board
Finished Ensuite
Pre-Construction and Construction Services
With all design work finalized, we shift into pre-construction, which includes budgeting, permitting, demolition (if required), and site preparation. Our internal construction team works closely with our trusted trade partners, contacts at the City of Edmonton, and third-party consultants like structural engineers to ensure that all details in your home are expertly handled.
Next up: the actual build. In any construction process, it’s rare that everything goes exactly according to plan. But with a strong design and pre-construction process in place, and a team skilled at adapting, you can be confident that the Urbis design and build process will feel seamless.
With Glenora 139, our construction, design, warranty, and client experience teams —along with Urbis Partners Katie Warwa and Mike Arndt —were all on site for the LaFrances’ pre-possession walkthrough. Our integrated approach throughout the entire design and build process allows us to build strong, lasting relationships with our clients.
Jesse and Marissa even generously hosted our team for dinner in their new home once they settled in, a gesture that speaks not only to the quality of those relationships but also to their satisfaction with the Urbis client experience.
Tour the Completed Space
Are you interested in designing an Urbis custom home? Learn more about our Custom Home Design Process or reach out to us to book a consultation with our team today.



























